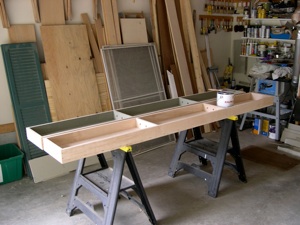








I started the Patch in 2007 as an exercise in building a small, operations-oriented, shelf layout based on a prototype. It’s made from birch plywood, ripped and constructed as a grid-box. Soundboard was applied underneath to minimize track noise. Atlas code 83 flextrack and no. 4½ turnouts were used. I built the two eight foot by one foot boxes in the garage. The track was laid, wired and painted, then brought up to the second floor for installation.
I wanted it to have a strong aesthetic and blend in to my craftsman-styled library/study. The fascia is painted the same color and the walls in the room and the layout has no visible support, appearing to “float” off the wall. Wiring and controls are hidden and I’m using CVP Products’ EasyDCC wireless control system.
Buildings are based on the prototype, most kit-bashed using Walthers’ Cornerstone line and a few scratch-built ones, too, The idea was to keep it relatively simple.
The plan above is the concept plan, many of the industry names and locations haven’t been updated. I’m also planning a different method to hide the EasyDCC. For photos on how I did it, click here.


